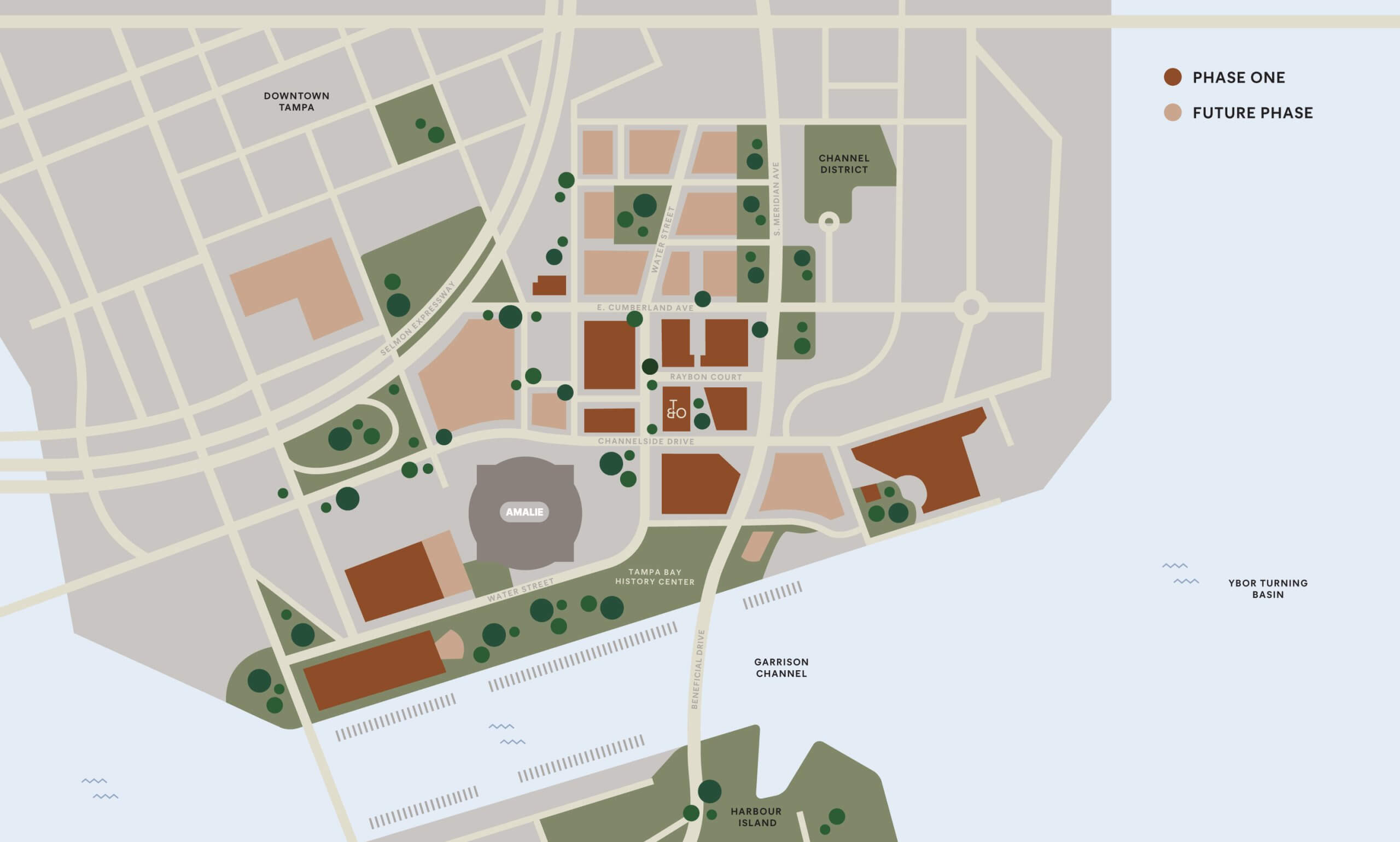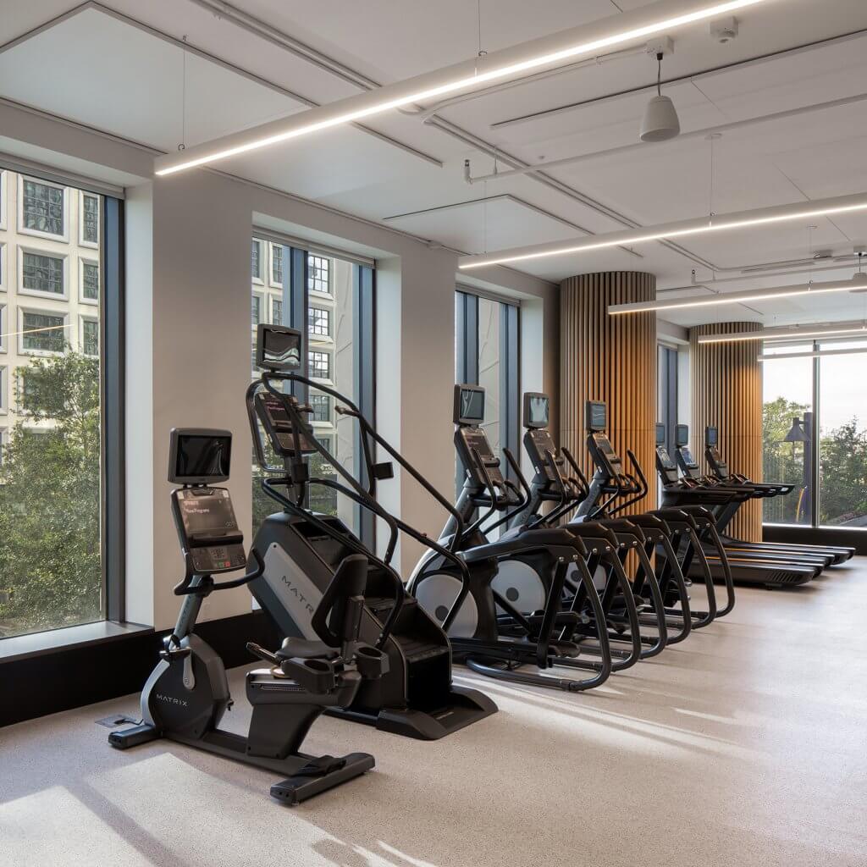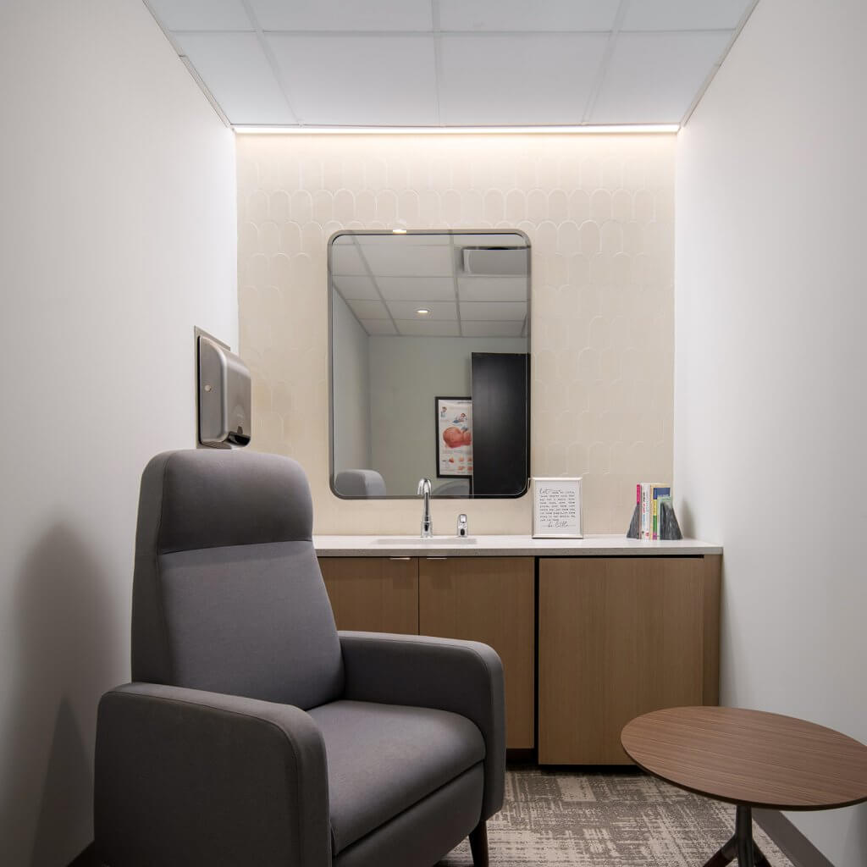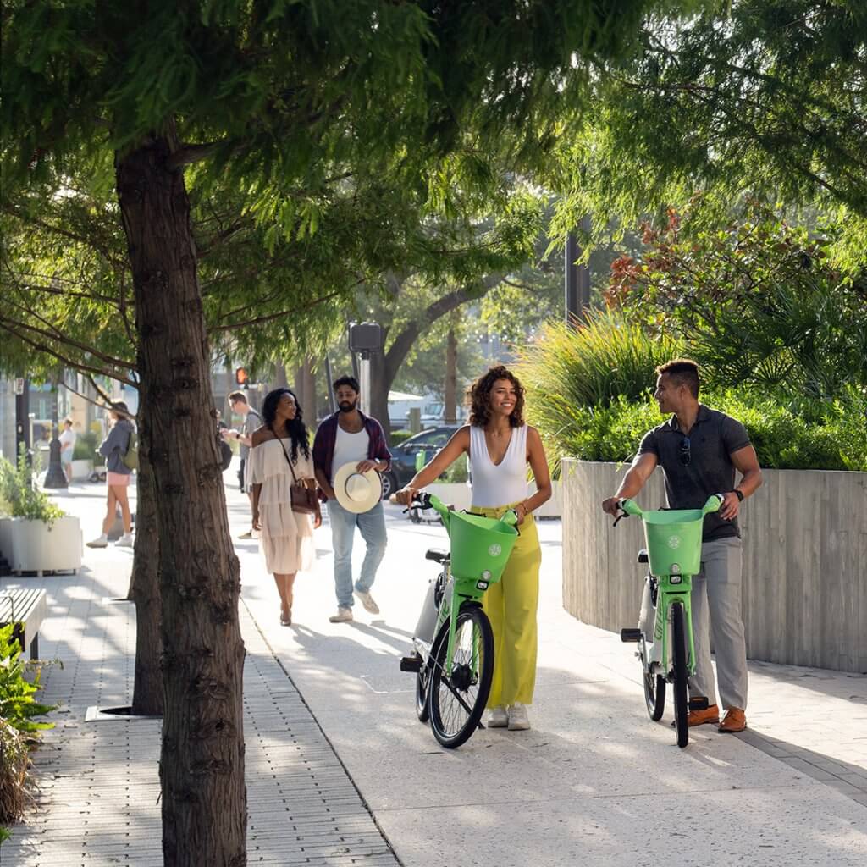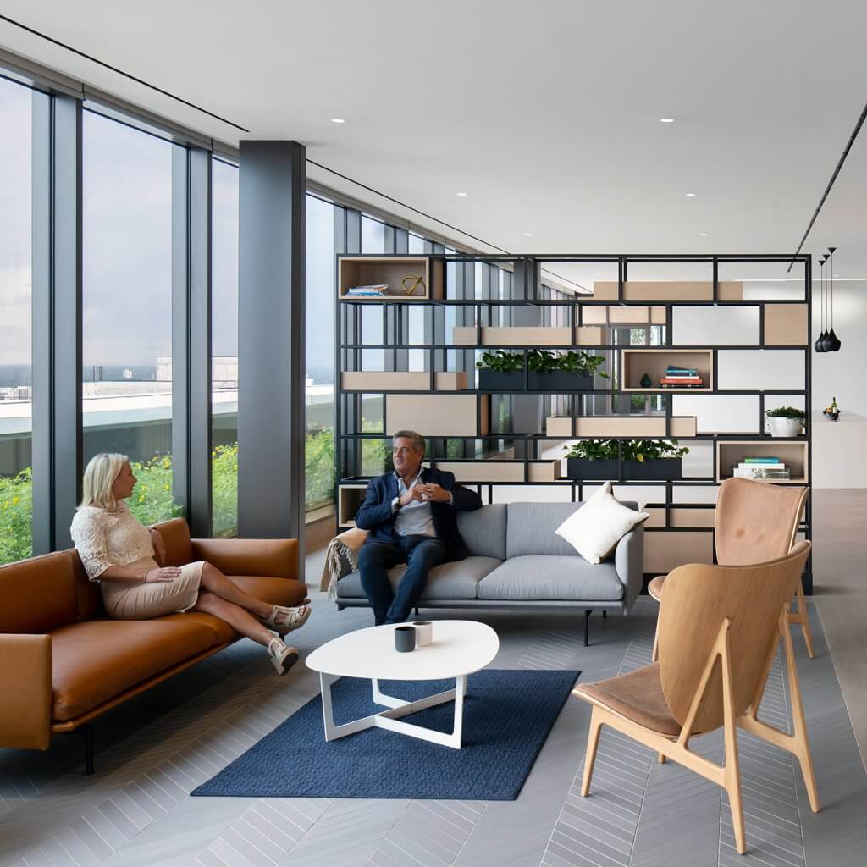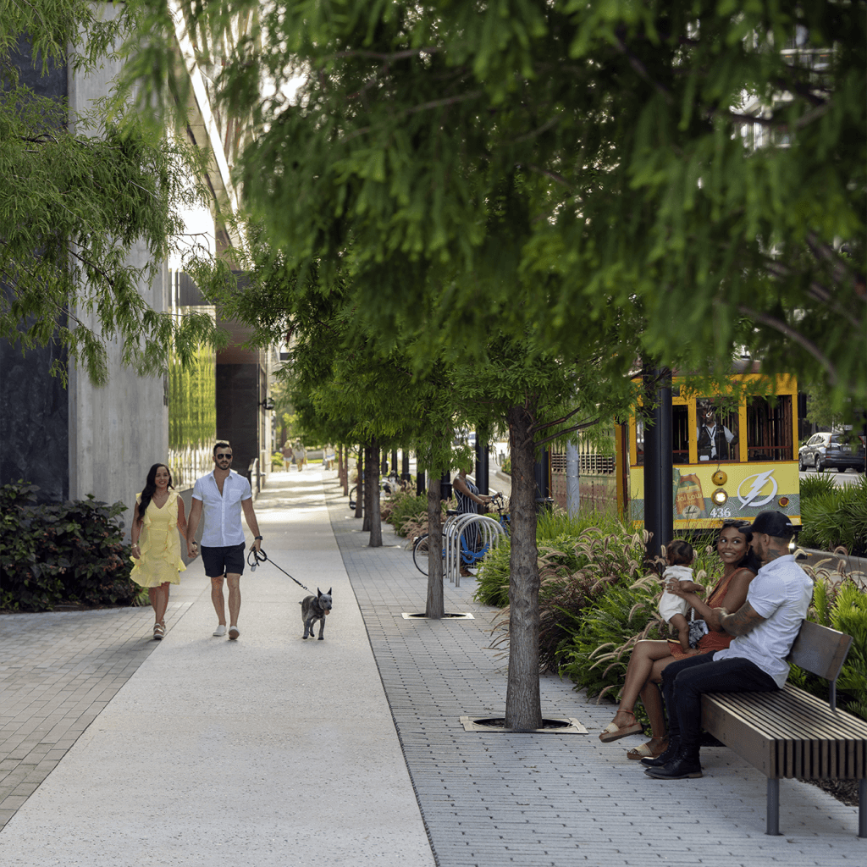An environment designed for growth
PRIMED FOR TOMORROW
Thousand & One offers living workplaces thoughtfully informed by nature and innovation. Poised for growth amid the dynamic Water Street neighborhood in downtown Tampa and under the umbrella of North America’s first WELL Certified™ community, this signature biophilic trophy office building delivers a restorative professional environment that cultivates productivity, collaboration, betterment, and balance. A holistic response to the rhythms of an emergent era of work, Thousand & One creates the conditions for personal and professional fulfillment.




